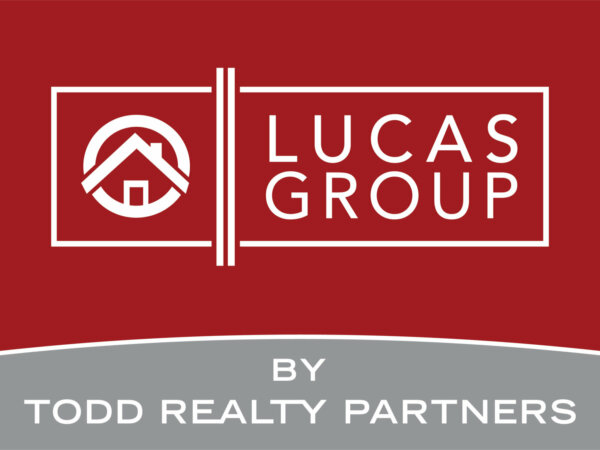143 Top Forest Drive
Columbia, SC 29209
$270,000
Beds: 3
Baths: 2 | 1
Sq. Ft.: 1,797
Type: House
Listing #583890
Sought after Hampton Forest! Come check out this move-in-ready detached home featuring high ceilings, well appointed kitchen, 3 nice size bedrooms, loads of storage space, separate upstairs laundry room, covered patio and two car attached garage. Greet your guests in the two story foyer with tucked away half bath and hall closet. Gather around the generous kitchen island with plenty of room for barstools in the airy open-concept living and kitchen space. Some of the best features include a separate dining area, a large walk-in pantry, granite counters, built-in microwave, tons of counter space and cabinet storage. Upstairs you will find a spacious primary suite with private balcony, ensuite bathroom with double vanity, shower, and large walk-in closet. Also on the second floor, 2 guest bedrooms share a hall bath with a tub-shower combo, upstairs laundry room, plus a loft area perfect for a desk or reading nook. Ceiling fans and granite counters throughout, Tankless Water Heater, Covered Patio and Privacy Fence. Hampton Forest is a sought after manicured sidewalk community with amenities including a pool, dog park area, and front yard landscaping is HOA maintained! Located close to the VA, Medical University, Woodhill Shopping Center, Fort Jackson and not far from downtown, Devine Street or Forest Acres with easy access to I-77. Enjoy the lifestyle and convenience this popular community has to offer.
Property Features
County: Richland
MLS Area: Columbia - Southeast
Latitude: 33.968135
Longitude: -80.950499
Subdivision: HAMPTON FOREST
Range: Free-standing
Interior: Attic Storage, Ceiling Fan, Garage Opener, Attic Pull-Down Access, Attic Access
Master Bedroom Description: Balcony-Deck, Double Vanity, Bath-Private, Separate Shower, Closet-Walk in, Ceiling Fan, Floors - Carpet
Full Baths: 2
Kitchen Description: Eat In, Island, Pantry, Counter Tops-Granite, Cabinets-Stained, Floors-Laminate, Recessed Lights
Number of Fireplaces: 0
Heating: Central
Cooling: Central
Laundry: Heated Space, Utility Room
Appliances: Dishwasher, Disposal, Microwave Above Stove, Microwave Built In, Tankless H20, Gas Water Heater
Basement Description: No Basement
Style: Traditional
Stories: 2
Construction: Brick-Partial-AbvFound, Vinyl
Exterior: Patio, Sprinkler, Gutters - Partial, Front Porch - Covered
Foundation: Slab
Septic or Sewer: Public
Water: Public
Parking Description: Garage Attached, Front Entry
Garage Spaces: 2
Fencing: Rear Only Wood
Lot Size in Acres: 0.08
Road Description: Paved
School District: Richland One
Elementary School: Meadowfield
Middle School: Hand
High School: Dreher
Property Type: SFR
Property SubType: Single Family
Year Built: 2015
APN: 16405-10-06
Status: ACTIVE
Fees Include: Clubhouse, Common Area Maintenance, Front Yard Maintenance, Landscaping, Pool, Sidewalk Maintenance, Sprinkler, Street Light Maintenance
HOA Fee: $86
HOA Frequency: Monthly
General: Cable TV Available, Community Pool, Sidewalk Community
$ per month
Year Fixed. % Interest Rate.
| Principal + Interest: | $ |
| Monthly Tax: | $ |
| Monthly Insurance: | $ |
Listing Courtesy of Better Homes and Gardens Real Est Medley
© 2024 Consolidated Multiple Listing Service, Inc.. All rights reserved.
IDX information is provided exclusively for consumers' personal, non-commercial use and may not be used for any purpose other than to identify prospective properties consumers may be interested in purchasing. All data is deemed reliable but is not guaranteed accurate.
CMLS-SC data last updated at April 26, 2024 11:08 PM ET
Real Estate IDX Powered by iHomefinder
