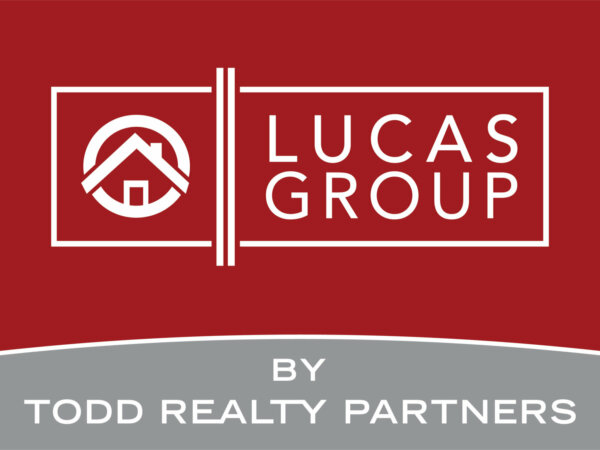6342 WESTSHORE Road
Columbia, SC 29206
$1,295,000
Beds: 3
Baths: 3 | 1
Sq. Ft.: 4,470
Type: House
Listing #618871
Designed by noted local architect William Keenan for his personal residence, this mid-century modern masterpiece was built in 1957 and has been owned by only three families. Each has added its own improvements, the most recent completed by the meticulous, high-end contractor, Kaufman Construction. Situated on a .82 acre lot with 200' feet on Spring Lake and a beautiful saltwater pool, this home is one-of-a-kind. It has nearly 4,500 square feet of heated and cooled space - all on one level. The master suite and main living areas are on the lake-side of the house and have breathtaking views. Some of the special interior features include cork floors, vaulted ceilings, recessed lighting, concrete kitchen countertops, custom bookcases with backlighting, custom window blinds, and more. The current owners added the luxurious master bath, the heated and cooled workshop, standing-seam metal roof, circular driveway and extensive hardscaping, security system, and much more. The house is currently arranged with 3 bedrooms, and a former bedroom is currently used as an office. The living space includes beautiful living and dining rooms, a stately den with a fireplace and extensive bookcases, and a study. There's also a heated and cooled craft room just off the 2-car carport. The outdoor living space is outstanding and includes a courtyard dining area with a wood-burning fireplace and built-in grill, a covered back porch overlooking Spring Lake, and a lakefront, pool-side dining area. Much more can be said about this very special home, but words are no substitute for a personal visit. Disclaimer: CMLS has not reviewed and, therefore, does not endorse vendors who may appear in listings.
Property Features
County: Richland
MLS Area: Forest Acres, Arcadia Lakes
Latitude: 34.042379
Longitude: -80.957473
Property Location: On Water
Subdivision: FOREST LAKE ESTATES
Range: Double Oven, Gas
Additional Rooms: Office, Other, Workshop
Interior: BookCase, Ceiling Fan, Central Vacuum, Security System-Owned
Master Bedroom Description: Double Vanity, Tub-Garden, Closet-His & Her, Bath-Private, Closet-Walk in, Ceilings-High (over 9 Ft), Ceiling Fan, Recessed Lighting, Separate Water Closet, Spa/Multiple Head Shower
Primary Bedroom On Main: Yes
Full Baths: 3
Has Dining Room: Yes
Dining Room Description: Ceiling-Vaulted, Floors - Tile
Living Room Description: Beams, Books, Fireplace, Panel, Ceiling-Vaulted, Floors - Tile
Kitchen Description: Pantry, Cabinets-Stained, Counter Tops - Concrete
Has Fireplace: Yes
Number of Fireplaces: 1
Fireplace Description: Gas Log-Natural
Heating: Central
Cooling: Central
Laundry: Heated Space, Utility Room
Appliances: Dishwasher, Disposal, Refrigerator, Wine Cooler, Stove Exhaust Vented Exte, Tankless H20, Electric Water Heater
Basement Description: No Basement
Style: Contemporary
Stories: 1
Construction: Brick-All Sides-AbvFound
Exterior: Patio, Shed, Sprinkler, Landscape Lighting, Gutters - Full, Fireplace, Back Porch - Covered
Foundation: Slab
Septic or Sewer: Public
Water: Public
Parking Description: Carport Attached
Garage Spaces: 2
Fencing: Rear Only Wood, Rear Only-Chain Link
Has a Pool: Yes
Pool Description: Inground-Gunite
Lot Size in Acres: 0.82
Road Description: Paved
Waterfront Description: Common Lake
Is One Story: Yes
School District: Richland Two
Elementary School: Forest Lake
Middle School: Dent
High School: Richland Northeast
Property Type: SFR
Property SubType: Single Family
Year Built: 1957
APN: 16807-09-12
Status: ACTIVE
HOA Fee: $788
HOA Frequency: Yearly
General: Built-ins, Security Cameras
$ per month
Year Fixed. % Interest Rate.
| Principal + Interest: | $ |
| Monthly Tax: | $ |
| Monthly Insurance: | $ |
Listing Courtesy of Bollin Ligon Walker Realtors
© 2025 Consolidated Multiple Listing Service, Inc.. All rights reserved.
IDX information is provided exclusively for consumers' personal, non-commercial use and may not be used for any purpose other than to identify prospective properties consumers may be interested in purchasing. All data is deemed reliable but is not guaranteed accurate.
CMLS-SC data last updated at October 4, 2025, 11:07 PM ET
Real Estate IDX Powered by iHomefinder
