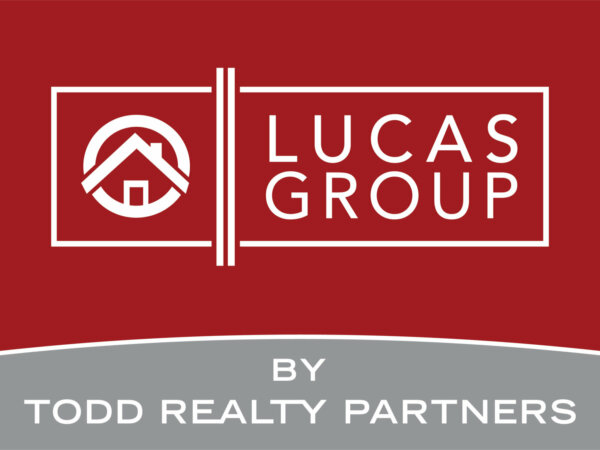6 S Fork Place
Columbia, SC 29223
$425,000
Beds: 5
Baths: 4 | 1
Sq. Ft.: 3,170
Type: House
Listing #621916
Discover this stunning all-brick Colonial located in the highly sought-after, gated community of Spring Valley. Tucked away on a quiet cul-de-sac, this exceptional home offers 5 spacious bedrooms, incredible indoor-outdoor living, and premium updates throughout.Step inside to find 9-foot ceilings, hardwood floors in the foyer, formal living room or office, and primary suite, and elegant Italian tile in the kitchen and living room. The updated kitchen features beautiful shaker cabinetry, granite countertops, and a stylish tile backsplash. Enjoy multiple living and entertaining spaces, including a cozy family room with a gas-log fireplace, as well as formal living and dining rooms.The primary suite on the main level is a rare find--complete with two separate bathrooms. Upstairs, you'll find brand-new carpet in all guest bedrooms and fresh neutral paint throughout much of the home. Additional updates include new light fixtures and fans, a new roof (2024), new pool liner (2024), and new pool pump (2025).A bright sunroom overlooks the gorgeous in-ground pool, creating the perfect backdrop for relaxing or hosting. The fully fenced backyard offers plenty of room for a playset, trampoline, or garden area.This home also includes a central vacuum system, a well for irrigation, and a 2-car garage with abundant storage and a built-in workbench.Located in Spring Valley, known for its 24-hour security and an optional private country club offering golf, tennis, pickleball, swimming, and dining. This property truly has it all! Homes like this rarely come available. Schedule your private tour today! Disclaimer: CMLS has not reviewed and, therefore, does not endorse vendors who may appear in listings.
Property Features
County: Richland
MLS Area: Columbia Northeast
Latitude: 34.110408
Longitude: -80.924674
Property Location: Cul-de-Sac
Subdivision: SPRING VALLEY
Range: Built-in, Counter Cooktop, Smooth Surface
Additional Rooms: Sun Room
Interior: Attic Storage, BookCase, Ceiling Fan, Central Vacuum, Garage Opener, Intercom, Smoke Detector, Attic Access
Master Bedroom Description: Double Vanity, Tub-Garden, Bath-Private, Separate Shower, Skylight, Closet-Walk in, Ceilings-High (over 9 Ft), Ceiling Fan, Closet-Private, Floors-Hardwood, Separate Water Closet
Primary Bedroom On Main: Yes
Full Baths: 4
Has Dining Room: Yes
Dining Room Description: Floors-Hardwood, Molding, Ceilings-High (over 9 Ft)
Living Room Description: Beams, Books, Fireplace, Ceilings-High (over 9 Ft), Ceiling Fan, Floors - Tile
Kitchen Description: Bar, Eat In, Island, Pantry, Counter Tops-Granite, Floors-Tile, Backsplash-Tiled, Cabinets-Painted
Has Fireplace: Yes
Number of Fireplaces: 1
Fireplace Description: Gas Log-Propane
Heating: Central
Cooling: Central
Laundry: Heated Space, Mud Room
Appliances: Dishwasher, Disposal, Microwave Above Stove
Basement Description: No Basement
Style: Colonial
Stories: 2
Construction: Brick-All Sides-AbvFound
Exterior: Patio, Sprinkler, Irrigation Well, Gutters - Full
Foundation: Crawl Space
Septic or Sewer: Public
Water: Public
Parking Description: Garage Attached, side-entry
Garage Spaces: 2
Fencing: Rear Only Aluminum
Has a Pool: Yes
Pool Description: Inground-Vinyl
Has Golf Course: Yes
Lot Size in Acres: 0.63
Energy Features: Storm Doors, Thermopane
Road Description: Paved
School District: Richland Two
Elementary School: Nelson
Middle School: Wright
High School: Spring Valley
Property Type: SFR
Property SubType: Single Family
Year Built: 1982
APN: 20007-01-04
Status: ACTIVE
Fees Include: Common Area Maintenance, Road Maintenance, Security, Street Light Maintenance, Green Areas
HOA Fee: $271
HOA Frequency: Quarterly
General: Cable TV Available, Golf Community, Tennis Courts, Gated Community, Built-ins
$ per month
Year Fixed. % Interest Rate.
| Principal + Interest: | $ |
| Monthly Tax: | $ |
| Monthly Insurance: | $ |
Listing Courtesy of Keller Williams Palmetto
© 2025 Consolidated Multiple Listing Service, Inc.. All rights reserved.
IDX information is provided exclusively for consumers' personal, non-commercial use and may not be used for any purpose other than to identify prospective properties consumers may be interested in purchasing. All data is deemed reliable but is not guaranteed accurate.
CMLS-SC data last updated at November 18, 2025, 11:07 PM ET
Real Estate IDX Powered by iHomefinder
