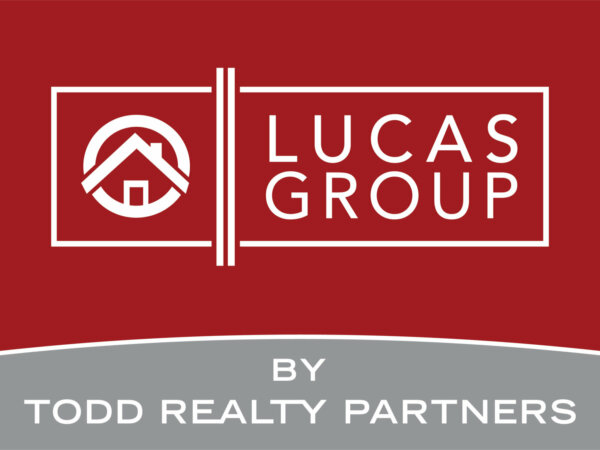494 Leathertree Lane
Blythewood, SC 29016
$360,370
Beds: 4
Baths: 2 | 1
Sq. Ft.: 2,338
Type: House
Listing #616043
Find your new home in the Galen at 494 Leathertree Lane in Blythewood, SC, a 2-story home with durable Hardie Plank and brick siding. The Galen's classic design offers an open concept main level. The kitchen, featuring a working island with room for seating and an oversized pantry, flows into a casual eating area then into the spacious family room. Luxury vinyl floors finish these main living areas. The kitchen area also comes finished with white quartz countertops and tile backsplash. An additional flex room on the first floor could be a dedicated home office or even a formal dining room. Upstairs includes a large primary bedroom with expansive bath and generous closet. The laundry room, conveniently located near the primary bedroom, and three secondary bedrooms complete the second level. Enjoy the peaceful feel in Leatherstone from the covered front porch or covered back patio. The location of Leatherstone is ideal, as it is located just down the road from I-77 access. The upcoming Scout plant and Downtown Columbia are both just short commutes from this community. Not the mention, you are just down the street from other booming areas such as Killian Road, Hardscrabble Road, and the Town of Blythewood. *The photos you see here are for illustration purposes only, interior and exterior features, options, colors and selections will differ. Please see sales agent for options. Disclaimer: CMLS has not reviewed and, therefore, does not endorse vendors who may appear in listings.
Property Features
County: Richland
MLS Area: Columbia Northeast
Latitude: 34.14698999
Longitude: -80.98545999
Subdivision: LEATHERSTONE
Range: Free-standing, Gas
Master Bedroom Description: Double Vanity, Bath-Private, Closet-Walk in, Closet-Private
Full Baths: 2
Living Room Description: Floors-Luxury Vinyl Plank
Kitchen Description: Eat In, Island, Pantry, Cabinets-Painted, Counter Tops-Quartz, Floors-Luxury Vinyl Plank
Number of Fireplaces: 0
Heating: Gas 1st Lvl, Gas 2nd Lvl
Cooling: Central
Appliances: Dishwasher, Microwave Above Stove, Tankless H20, Gas Water Heater
Basement Description: No Basement
Style: Traditional
Stories: 2
Is New Construction: Yes
Construction: Brick-Partial-AbvFound, Fiber Cement-Hardy Plank
Exterior: Front Porch - Covered, Back Porch - Covered
Foundation: Slab
Septic or Sewer: Public
Water: Public
Parking Description: Garage Attached, Front Entry
Garage Spaces: 2
Lot Size in Acres: 0.14
Road Description: Paved
School District: Richland Two
Elementary School: Bethel-Hanberry
Middle School: Muller Road
High School: Westwood
Property Type: SFR
Property SubType: Single Family
Year Built: 2025
APN: 14805-12-05
Status: ACTIVE
Fees Include: Common Area Maintenance
HOA Fee: $495
HOA Frequency: Yearly
$ per month
Year Fixed. % Interest Rate.
| Principal + Interest: | $ |
| Monthly Tax: | $ |
| Monthly Insurance: | $ |
Listing Courtesy of DR Horton Inc
© 2025 Consolidated Multiple Listing Service, Inc.. All rights reserved.
IDX information is provided exclusively for consumers' personal, non-commercial use and may not be used for any purpose other than to identify prospective properties consumers may be interested in purchasing. All data is deemed reliable but is not guaranteed accurate.
CMLS-SC data last updated at August 27, 2025, 11:07 PM ET
Real Estate IDX Powered by iHomefinder
