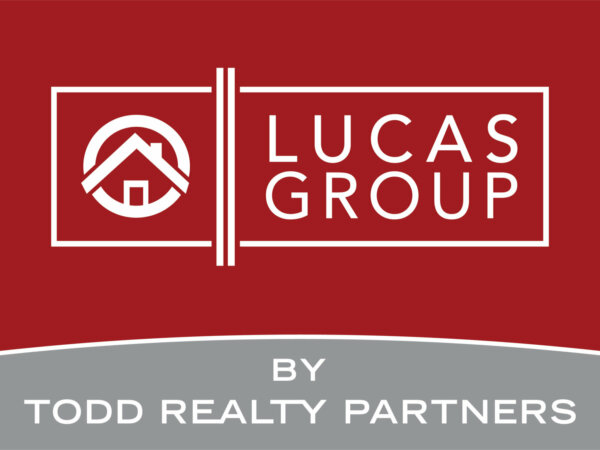403 Fallen Leaf Drive
Columbia, SC 29229
$334,900
Beds: 3
Baths: 2
Sq. Ft.: 2,109
Type: House
Listing #609384
All-Brick Traditional in Magnolia Hall -- 3BR + FROG | 2,109 SF | Split Floor Plan | AS-IS Located in the established Magnolia Hall community in Northeast Columbia, this 3-bedroom, 2-bath all-brick traditional offers 2,109 square feet of thoughtfully designed living space--plus a versatile Finished Room Over Garage (FROG). The light-filled split floor plan provides privacy and flexibility, with hardwood floors, formal living and dining rooms, and an open layout ideal for daily living and entertaining.The spacious master suite features a private bath with a soaking tub and separate shower. The two-story window in the dining room floods the space with natural light and elegance. Upstairs, the FROG offers a great bonus room for a home office, media space, or guest retreat--complete with hardwood and carpet flooring.Outside, enjoy a fenced backyard and oversized deck perfect for gatherings, grilling, or relaxing outdoors. This home is being sold AS IS, presenting an excellent opportunity to add value in a desirable location.- 3 Bedrooms + FROG- 2 Full Bathrooms- Formal Living & Dining Rooms- Hardwood Floors + Carpet in FROG- Fenced Backyard with Huge Deck- Split Floor Plan for Privacy- 2,109 SF of Living Space- AS IS Sale- Sought-After Northeast Columbia LocationSchedule your showing today and explore the potential of this classic Magnolia Hall home! Disclaimer: CMLS has not reviewed and, therefore, does not endorse vendors who may appear in listings.
Property Features
County: Richland
MLS Area: Columbia Northeast
Latitude: 34.147682
Longitude: -80.91805
Subdivision: MAGNOLIA HALL
Range: Continuous Clean, Free-standing, Self Clean, Smooth Surface
Additional Rooms: FROG (No Closet)
Interior: Ceiling Fan, Garage Opener, Smoke Detector, Attic Access
Master Bedroom Description: Balcony-Deck, Double Vanity, Tub-Garden, Bath-Private, Separate Shower, Closet-Walk in, Ceilings-Tray, Ceiling Fan, Closet-Private, Floors-Hardwood
Primary Bedroom On Main: Yes
Full Baths: 2
Has Dining Room: Yes
Dining Room Description: Floors-Hardwood, Molding, Ceilings-Tray
Kitchen Description: Bay Window, Eat In, Floors-Hardwood, Cabinets-Painted, Floors - Other
Has Fireplace: Yes
Number of Fireplaces: 1
Heating: Central
Cooling: Central
Laundry: Heated Space, Mud Room
Appliances: Dishwasher, Freezer, Icemaker, Refrigerator, Microwave Above Stove, Microwave Built In, Stove Exhaust Vented Exte
Basement Description: No Basement
Style: Bi-level, Traditional
Stories: 1.5
Construction: Brick-All Sides-AbvFound
Exterior: Deck, Gutters - Full, Front Porch - Covered
Foundation: Crawl Space
Septic or Sewer: Public
Water: Public
Parking Description: Garage Attached, side-entry
Garage Spaces: 2
Fencing: Privacy Fence, Wood, Rear Only Wood
Lot Size in Acres: 0.04
Road Description: Paved
School District: Richland Two
Elementary School: Sandlapper
Middle School: Blythewood
High School: Ridge View
Property Type: SFR
Property SubType: Single Family
Year Built: 1996
APN: 20208-11-12
Status: ACTIVE
Fees Include: Common Area Maintenance, Pool
HOA Fee: $650
HOA Frequency: Yearly
General: Cable TV Available, Community Pool
$ per month
Year Fixed. % Interest Rate.
| Principal + Interest: | $ |
| Monthly Tax: | $ |
| Monthly Insurance: | $ |
Listing Courtesy of Jennifer Padgett Properties LLC
© 2025 Consolidated Multiple Listing Service, Inc.. All rights reserved.
IDX information is provided exclusively for consumers' personal, non-commercial use and may not be used for any purpose other than to identify prospective properties consumers may be interested in purchasing. All data is deemed reliable but is not guaranteed accurate.
CMLS-SC data last updated at May 24, 2025, 11:07 PM ET
Real Estate IDX Powered by iHomefinder
