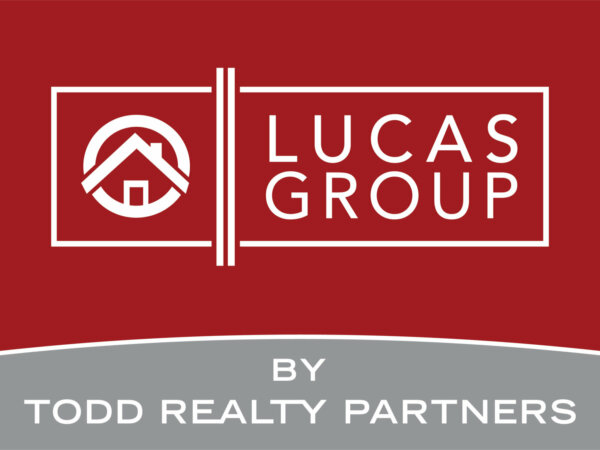241 Friarsgate Boulevard
Irmo, SC 29063
$194,900
Beds: 3
Baths: 2
Sq. Ft.: 1,529
Type: Condo
Listing #615687
UPDATED & MOVE-IN READY TOWNHOME IN PRIME LOCATION! Enjoy peace of mind with major updates already completed, including new windows (2023), a roof (2021), HVAC and ductwork (2020), and an updated electrical panel (2019). The home also features freshly painted kitchen cabinets, bathroom vanities, and interior walls, giving the space a clean and modern feel throughout. This spacious 3-bedroom, 2-bathroom townhome offers over 1,500 square feet of well-maintained living space that's ready for your personal touch. Whether you're looking to downsize without compromising comfort, or simply enjoy low-maintenance living in a great location, this home has it all. The open floor plan flows effortlessly and includes a large kitchen with an oversized breakfast bar, perfect for casual dining or entertaining. A generous laundry room adds convenience and extra storage. All appliances convey, including the refrigerator, washer, and dryer, making your move-in process easy and stress-free. Located just minutes from Lake Murray, I-26, and the Harbison shopping and dining, this home combines comfort, convenience, and value. Don't miss your chance to make it yours -schedule your showing today! Disclaimer: CMLS has not reviewed and, therefore, does not endorse vendors who may appear in listings.
Property Features
County: Lexington
MLS Area: Irmo/St Andrews/Ballentine
Latitude: 34.090037
Longitude: -81.18846
Subdivision: NEW FRIARSGATE
Range: Free-standing
Master Bedroom Description: Bay Window, Tub-Shower, Ceilings-Box, Bath-Shared, Ceiling Fan, Closet-Private, Floors-Luxury Vinyl Plank
Full Baths: 2
Has Dining Room: Yes
Dining Room Description: Fireplace, Ceilings-Box, Floors-Laminate, Ceiling Fan, Floors - Carpet, Floors-Luxury Vinyl Plank
Living Room Description: Fireplace, Ceilings-Box, Floors - Carpet
Kitchen Description: Island, Counter Tops-Formica, Cabinets-Stained, Floors-Laminate
Has Fireplace: Yes
Number of Fireplaces: 1
Heating: Central, Electric
Cooling: Central
Laundry: Closet
Appliances: Dishwasher, Dryer, Refrigerator, Washer, Microwave Above Stove, Electric Water Heater
Basement Description: No Basement
Style: Craftsman
Stories: 1.5
Construction: Vinyl
Exterior: Patio
Foundation: Slab
Septic or Sewer: Public
Water: Public
Parking Description: None
Garage Spaces: 0
Lot Size in Acres: 0.19
Road Description: Paved
School District: Lexington/Richland Five
Elementary School: Dutch Fork
Middle School: Dutch Fork
High School: Dutch Fork
Property Type: CND
Property SubType: Townhouse
Year Built: 1987
APN: 001931-01-021
Status: ACTIVE
$ per month
Year Fixed. % Interest Rate.
| Principal + Interest: | $ |
| Monthly Tax: | $ |
| Monthly Insurance: | $ |
Listing Courtesy of Yip Premier Real Estate LLC
© 2025 Consolidated Multiple Listing Service, Inc.. All rights reserved.
IDX information is provided exclusively for consumers' personal, non-commercial use and may not be used for any purpose other than to identify prospective properties consumers may be interested in purchasing. All data is deemed reliable but is not guaranteed accurate.
CMLS-SC data last updated at August 20, 2025, 7:35 PM ET
Real Estate IDX Powered by iHomefinder
