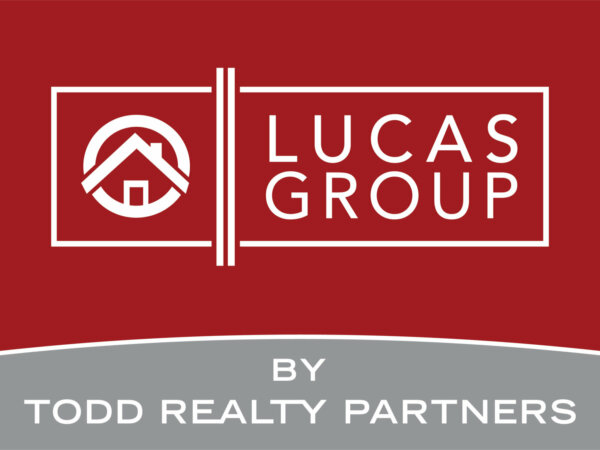1046 Astoria Drive
Columbia, SC 29229
$212,809
Beds: 3
Baths: 2 | 1
Sq. Ft.: 1,288
Type: Condo
Listing #611978
This Laurens B end unit townhome is the epitome of low-maintenance living, featuring an irrigation system and exterior home maintenance that allow you to enjoy your home without the hassle of constant upkeep. The community is designed to enhance your lifestyle with wonderful future amenities, including a pool with a cabana, a playground, a firepit, sidewalks, and walking trails, providing residents with ample opportunities to relax, connect with nature, and have fun. This spacious and functional townhome is perfect for those in need of extra space, offering three bedrooms and two-and-one-half bathrooms designed to combine comfort and convenience. The first floor features a large great room, an eat-in area, and an open kitchen with Bright White Shaker cabinets, Creamy Dallas White granite countertops, stainless steel appliances, and a generous pantry for additional storage. Soft Beige luxury vinyl flooring flows throughout the first floor, offering a warm and durable finish. Ecru Shaw carpet in the upstairs bedrooms adds a cozy touch. Pendant lights above the kitchen sink provide a stylish accent. Additional first-floor features include a powder bathroom and a laundry area, making everyday living effortless. Upstairs, you'll find three well-sized bedrooms, including a spacious primary suite with a large walk-in closet. The ensuite bathroom is designed for relaxation, with a tub-shower, a double-sink vanity, and modern finishes. Outside, the townhome boasts a fully fenced backyard with a large patio, perfect for outdoor relaxation or entertaining, along with extra storage space for added convenience. With its thoughtful layout, modern design, and community amenities, this townhome offers a comfortable and low-maintenance lifestyle in a welcoming and vibrant setting. Up to $10,000 in closing cost assistance when using our Lender Partner. Refridgerator and blinds are also included if purchased through the end of June! Disclaimer: CMLS has not reviewed and, therefore, does not endorse vendors who may appear in listings.
Property Features
County: Richland
MLS Area: Columbia Northeast
Latitude: 34.1002793163356
Longitude: -80.8322566479651
Subdivision: ASTORIA
Range: Self Clean, Smooth Surface
Interior: Ceiling Fan, Smoke Detector, Attic Pull-Down Access
Master Bedroom Description: Double Vanity, Bath-Private, Closet-Walk in, Tub-Shower, Ceiling Fan, Floors - Carpet, Floors-Luxury Vinyl Plank
Full Baths: 2
Great Room Description: Floors-Luxury Vinyl Plank
Great Room: Floors-Luxury Vinyl Plank
Kitchen Description: Eat In, Pantry, Cabinets-Stained, Recessed Lights, Counter Tops-Quartz, Floors-Luxury Vinyl Plank
Number of Fireplaces: 0
Heating: Electric, Heat Pump 1st Lvl, Heat Pump 2nd Lvl, Split System, Zoned
Cooling: Central
Laundry: Utility Room
Appliances: Dishwasher, Disposal, Microwave Above Stove, Electric Water Heater
Basement Description: No Basement
Style: Traditional
Stories: 2
Is New Construction: Yes
Construction: Vinyl
Exterior: Patio, Sprinkler, Gutters - Full, Back Porch - Uncovered
Foundation: Slab
Septic or Sewer: Public
Water: Public
Parking Description: None
Garage Spaces: 0
Fencing: Full, Privacy Fence, Wood
Lot Size in Acres: 0.06
Energy Features: Thermopane
Road Description: Paved
School District: Richland Two
Elementary School: Pontiac
Middle School: Summit
High School: Spring Valley
Property Type: CND
Property SubType: Townhouse
Year Built: 2025
APN: 28801-05-21
Status: ACTIVE
Fees Include: Common Area Maintenance, Exterior Maintenance, Front Yard Maintenance, Playground, Pool, Sidewalk Maintenance, Street Light Maintenance, Green Areas
HOA Fee: $306
HOA Frequency: Quarterly
General: Community Pool, Warranty (New Const) Bldr, Sidewalk Community
$ per month
Year Fixed. % Interest Rate.
| Principal + Interest: | $ |
| Monthly Tax: | $ |
| Monthly Insurance: | $ |
Listing Courtesy of Clayton Properties Group Inc
© 2025 Consolidated Multiple Listing Service, Inc.. All rights reserved.
IDX information is provided exclusively for consumers' personal, non-commercial use and may not be used for any purpose other than to identify prospective properties consumers may be interested in purchasing. All data is deemed reliable but is not guaranteed accurate.
CMLS-SC data last updated at June 30, 2025, 11:21 AM ET
Real Estate IDX Powered by iHomefinder
