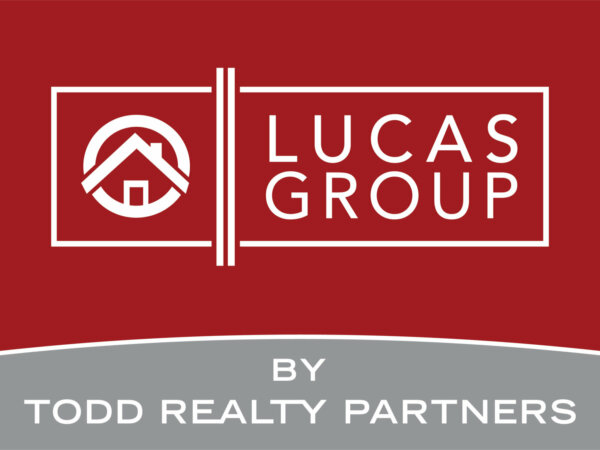1042 Astoria Drive
Columbia, SC 29229
$205,873
Beds: 3
Baths: 2 | 1
Sq. Ft.: 1,288
Type: Condo
Listing #611976
This Laurens B interior townhome offers a spacious and functional layout, perfect for anyone needing extra space. Featuring three bedrooms and two-and-one-half bathrooms, this home combines comfort with convenience. The first floor includes a large great room, an eat-in area, and an open kitchen with warm Umber cabinets, Iberian Sunset Granite countertops, stainless steel appliances, and a generous pantry for additional storage. Pendant lights hang over the kitchen sink, adding both style and functionality. Wild Dune luxury vinyl plank flooring flows throughout the first floor, adding warmth and modern appeal. Additional first-floor features include a powder bathroom and a convenient laundry area. Upstairs, you'll find three well-sized bedrooms, including a spacious primary suite with a large walk-in closet. The ensuite bathroom features a relaxing shower-tub combination, a double-sink vanity, and sleek modern finishes. Outside, the townhome boasts a fully fenced backyard with a large patio, perfect for outdoor relaxation or entertaining, along with extra storage space. Enjoy maintenance-free living with an irrigation system and exterior home maintenance. The community offers a variety of amenities, ensuring a comfortable and enjoyable lifestyle for all. We make home ownership easier with $10,000 toward closing costs when using our Lender Partner - ask onsite agent for more details! Free refridgerator and blinds through the end of June! Disclaimer: CMLS has not reviewed and, therefore, does not endorse vendors who may appear in listings.
Property Features
County: Richland
MLS Area: Columbia Northeast
Latitude: 34.1008904780308
Longitude: -80.8322058598181
Subdivision: ASTORIA
Range: Self Clean, Smooth Surface
Interior: Ceiling Fan, Smoke Detector, Attic Pull-Down Access
Master Bedroom Description: Double Vanity, Bath-Private, Closet-Walk in, Tub-Shower, Ceiling Fan, Floors - Carpet, Floors-Luxury Vinyl Plank
Full Baths: 2
Great Room Description: Floors-Luxury Vinyl Plank
Great Room: Floors-Luxury Vinyl Plank
Kitchen Description: Eat In, Pantry, Cabinets-Stained, Recessed Lights, Counter Tops-Quartz, Floors-Luxury Vinyl Plank
Number of Fireplaces: 0
Heating: Electric, Heat Pump 1st Lvl, Heat Pump 2nd Lvl, Split System, Zoned
Cooling: Central
Laundry: Utility Room
Appliances: Dishwasher, Disposal, Microwave Above Stove, Electric Water Heater
Basement Description: No Basement
Style: Traditional
Stories: 2
Is New Construction: Yes
Construction: Vinyl
Exterior: Patio, Sprinkler, Gutters - Full, Back Porch - Uncovered
Foundation: Slab
Septic or Sewer: Public
Water: Public
Parking Description: None
Garage Spaces: 0
Fencing: Full, Privacy Fence, Wood
Lot Size in Acres: 0.06
Energy Features: Thermopane
Road Description: Paved
School District: Richland Two
Elementary School: Pontiac
Middle School: Summit
High School: Spring Valley
Property Type: CND
Property SubType: Townhouse
Year Built: 2025
APN: 28801-05-21
Status: ACTIVE
Fees Include: Common Area Maintenance, Exterior Maintenance, Front Yard Maintenance, Playground, Pool, Sidewalk Maintenance, Street Light Maintenance, Green Areas
HOA Fee: $306
HOA Frequency: Quarterly
General: Community Pool, Warranty (New Const) Bldr, Sidewalk Community
$ per month
Year Fixed. % Interest Rate.
| Principal + Interest: | $ |
| Monthly Tax: | $ |
| Monthly Insurance: | $ |
Listing Courtesy of Clayton Properties Group Inc
© 2025 Consolidated Multiple Listing Service, Inc.. All rights reserved.
IDX information is provided exclusively for consumers' personal, non-commercial use and may not be used for any purpose other than to identify prospective properties consumers may be interested in purchasing. All data is deemed reliable but is not guaranteed accurate.
CMLS-SC data last updated at June 30, 2025, 11:21 AM ET
Real Estate IDX Powered by iHomefinder
